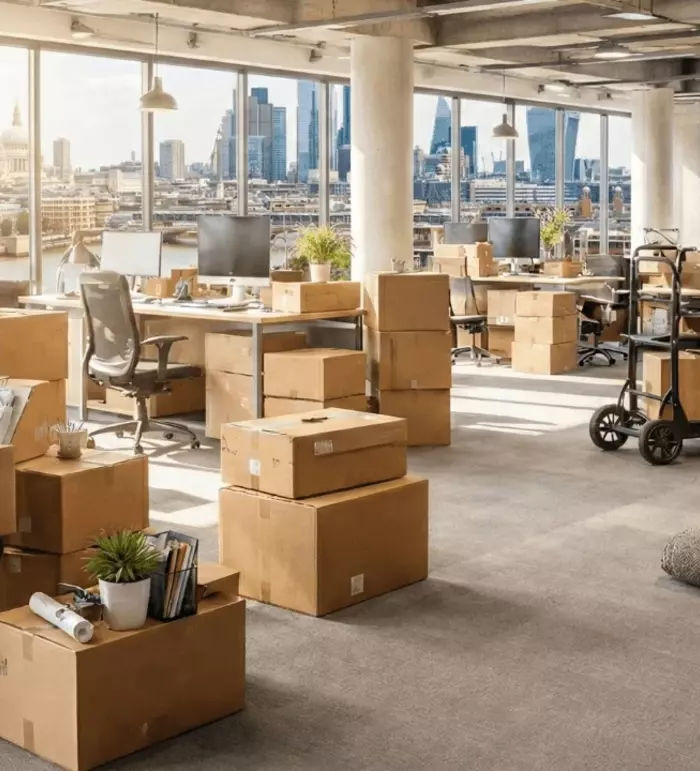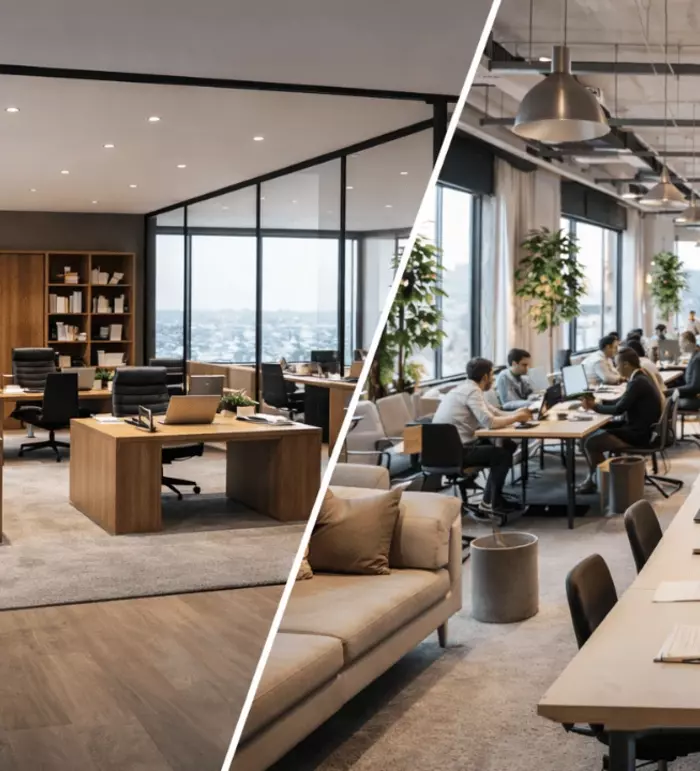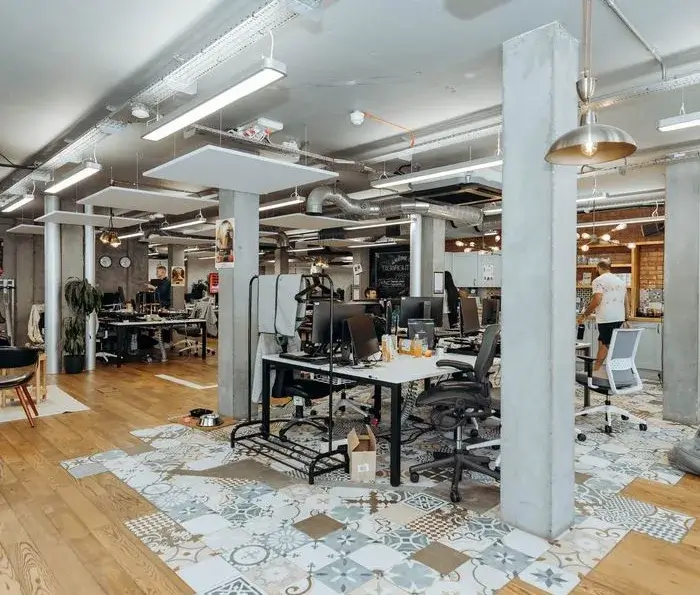Moving offices can be a real mission. For starters, how are you supposed to know what size space is suitable for your workforce? (Spoiler alert: there’s no magical one-size-fits-all answer).
We’re going to do our best to put workspace into perspective by looking at the proposed minimum office space requirements per person, the average industry calculation, some common space configurations and a couple interesting outliners.
What are the health and safety guidelines for space per person?
Technically speaking, according to the UK Health, Safety and Welfare Regulations (1992), 50 square feet per person should be taken as a minimum. But even legally speaking this is not a set-in-stone formula. As the code of practice points out,
“The number of people who may work in any particular room at any one time will depend not only on its size, but on the space taken up by furniture, fittings, equipment, and the layout of the room.”
And it’s not just what you’ll bring into the space that has to be considered. The ceiling impacts matters too:
“In a typical room, where the ceiling is 2.4m high, a floor area of 4.6m² (for example 2.0 x 2.3m) will be needed to provide a space of 11m³.”
As even the technical answer suggests, there are many factors to consider when it comes to calculating how much space per person is adequate at work. The ceiling, storage, and equipment all need to be considered. And even then there is no clear-cut recommended size.
Critical factors to consider when calculating workspace
We asked a few fellow colleagues what they recommend when advising clients on how much space companies tend to need. There are a number of crucial factors to consider in diffusing this minefield. Consider:

1. Your Industry
Industry plays a significant part in determining what office space is required per person. As a result, average office space calculations can vary dramatically.
“If your business is call-oriented, smaller desks (standard desk heights is anything from 29-30 inches), will suit the space fine,” explains Flexioffices office search advisor, Jonathan Ward. “If you’re an architect, you might require a much bigger desk, for example.”
Your industry has a big part to play in the workspace-per-person-minefield. It goes hand in hand with consideration number two.
2. What do you want to achieve in the space?
Considering what you actually need to do in your workspace is vital when thinking about what workspace you require. What do you need to do in this space? Do you need to meet clients? Prepare meals? Conduct group presentations? Have private meeting rooms?
The answers will determine how much workspace you need.
There are a few common workspace-combos that we regularly see.
- Small desk areas and breakout space within a private office. (Around 35-50 square feet per person).
These spaces are often chosen by companies looking for 15-20 desks in marketing, branding or creative industries. Jon explains, “They encourage workers out of their desks, to move around and be creative in larger spaces and are good for boosting a feeling of wellbeing.”
And guess what? This workspace layout has proven to boost productivity.
Sport scientist Jack Groppel pioneered a programme with ‘Organizations in MOTION’ at New Balance that encouraged employees to get up from their desks and move around in alternate areas of the office.

When employees' increased their physical activity at work, concentration and engagement levels also rose by 43%.
- Large communal breakout spaces and private, roomy desk areas. (100 square foot per person).
Jon acknowledges,
“These spaces may be suited to businesses who interact with their clients within the office. Lawyers, for example, have a lot of paperwork so tend to need more storage or desk space, but also like sofa areas and informal meeting spaces to conduct in-office meetings.”
People will no doubt have differing roles in the office and want to work in a variety of layouts and positions. Hence the sit-stand desk initiatives that many companies are investing in.
- Private meeting rooms as a part of your private office. (Around 150 square foot per six people in an office).
This is your own office-within-a-shared-office. When you rent a serviced office, you and your provider can decide how to divide up that space.
More often than not, offices of eight desks upwards tend to opt to have a private meeting room of 150² ft as a part of their workspace. These meeting rooms are a part of your private office-within-an-office fortress and are for your company’s exclusive use.
- A private office with shared, bookable meeting rooms within a serviced office. (500 square foot for a boardroom, for instance).
“These are private meeting rooms that must be booked with the reception or management staff in advance, and are accessible by all companies who work within that building,” Jon explains.
Such spaces tend to be chosen by companies whose business is conducted online or phone-heavy companies in customer service. This workspace format makes sense for those industries who aren’t client-facing on a regular basis and therefore may not require meeting rooms daily.
Remember, these are just a few common office space configurations we’ve placed people in in the past. Your needs might be entirely different, and that’s no problem. This is just to give you an idea of how other companies have approached this question.
3. What size does your provider deem acceptable?
Your serviced office provider may play a large role in how you calculate your office space needs. Each provider has a different style and a different feel. With that in mind, their standard available desks per-person-space ratio may differ too. Jon elaborates,
“IWG, for example, sees 120² ft for four people (30² ft per person) as adequate. While The Argyll Club would advise 80² ft per person. Every provider is different.”
Piquing your interest? Here are a few snaps of some particularly dreamy breakout and desk spaces that demonstrate just how different each office can be…

Communal breakout space , Liverpool Street Communal breakout space, East London

Private office within the serviced office, Soho, London Private office, kitchen, meeting room, and breakout space, Soho, London
How much office space you need per person entirely depends on your industry, what you want your space to do and one more thing…

4. Your company culture
Do you want your workspace to be a collaborative space with other companies or an independent zone? Do you value the flexible patterns of co-working, hot-desking and flexible schedules? Do you plan to expand?
Asking yourself these questions and always keeping your company’s culture at the forefront of your mind during your workspace search is vital for the following reasons:
It’s no good paying for 50 desks if ten of them are largely uninhabited by your staff because they regularly are in meetings with clients, on the move or working from home.
According to Gensler’s performance index, an appropriate working environment can boost staff productivity by 20%. If yours is a business that relies on innovation and creativity, this might require movement or alternative working areas with varying light, temperature and noise levels.
- Expanding and growing business:
No one wants their business suffering just at the moment of expansion for the simple fact that their workers are starting to resemble sardines in a tin slotted in at a couple of desks!
Your business and your values can be reflected and driven by the quality of your workspace. A quality workspace can be as simple as having the right amount of room that works for you to do what you do best.
The bottom line…
According to our experts, the question ‘How much space do I need per person?’ really boils down to the following three things:
1. Ultimately, it depends on what the client wants
2. If you’re happy to share communal space and utilities - like kitchens and bathrooms - you can afford to reduce your working areas to say 35-50² feet per person.
3. If you require these things in your private office space, you’re looking at more like 70-100² feet per person.
Many things to consider, but we’ve managed to squeeze a lot of information into a tiny space, I’d say approximately 50 square feet per paragraph. See what we did there?
There are many different providers and buildings out there, and there is a home for your company’s culture in one of them. To get on some viewings, feel out that space and go over your company’s requirements, get in touch with the Flexi experts and learn more about what would suit your business.





















