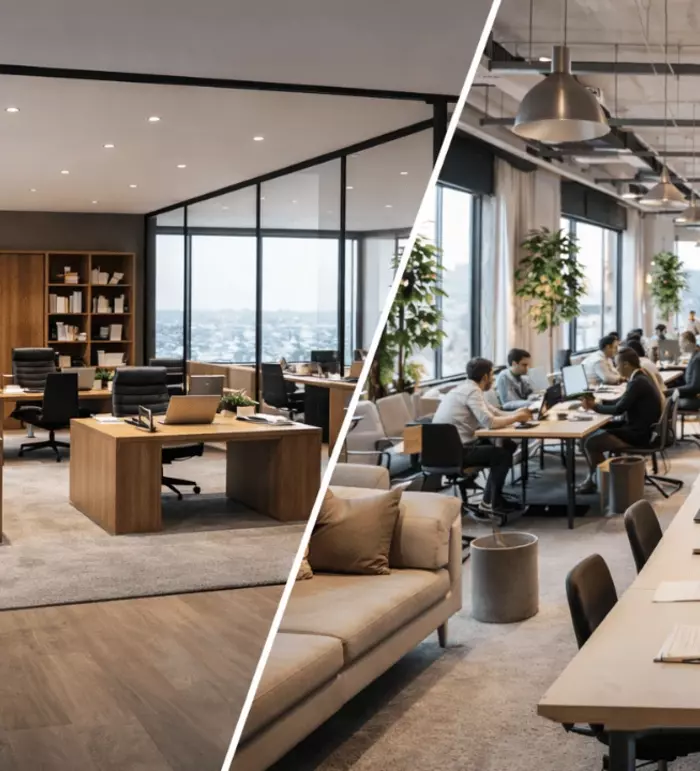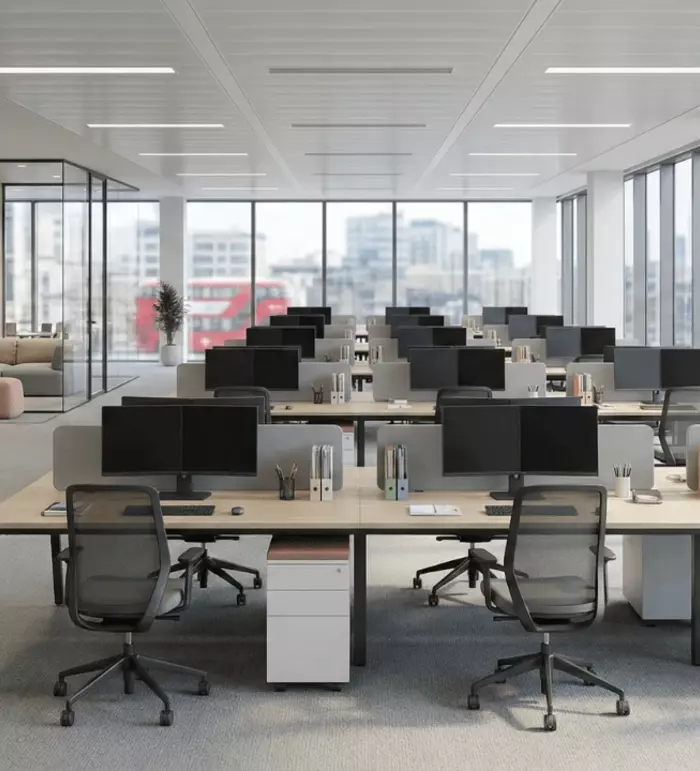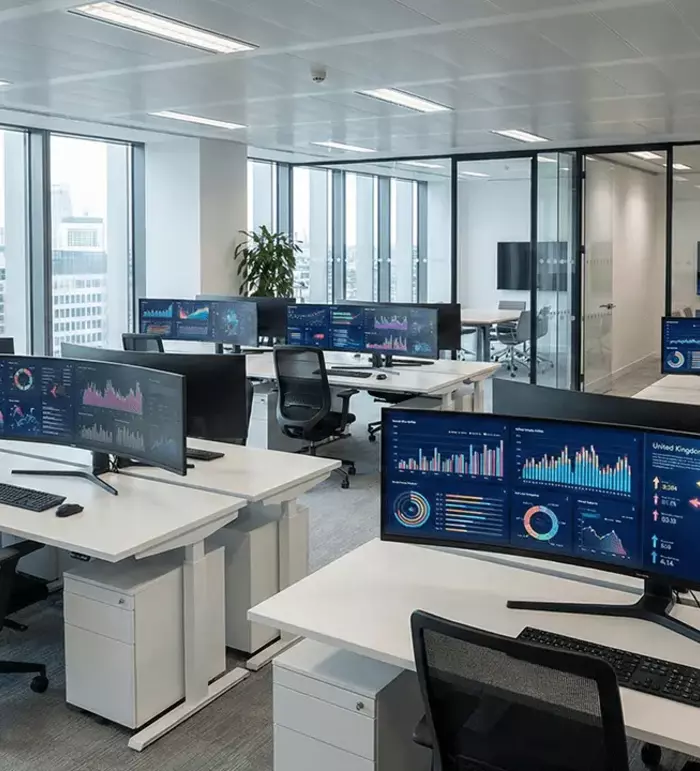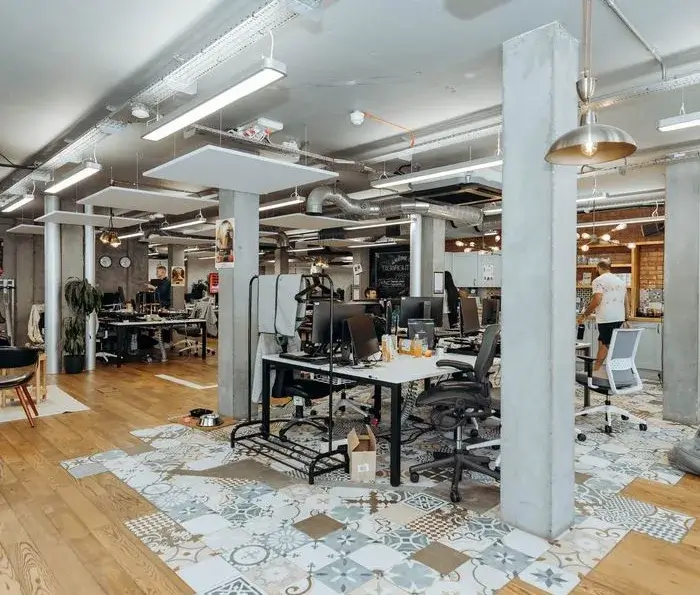The future of office space is being built in Midtown East, New York. JPMorgan Chase’s new headquarters at 270 Park Avenue sets out a clear template for premium workplaces over the next decade: all-electric systems, flexible floors for hybrid teams, wellness-first amenities, sensor-rich building operations and meaningful public realm at street level. This is not just another flagship, it is a strategic signal that big occupiers expect more from their buildings.
For landlords and corporate real estate teams, the lesson is simple. The next wave of Grade A space will be judged on health, carbon and data as much as on location and outlook. In London and other global cities, the assets that attract the stickiest demand will look and perform more like 270 Park than the last generation of glass boxes. If you are exploring your next move, our advisors can translate these features into the right address through our London office space network.
Key takeaways
- The future of office space is electric, healthy and data-driven
- Flexible floor plates support hybrid work, focus and collaboration
- Wellness amenities help attract talent and improve performance
- Sensor-led systems cut energy while improving comfort
- Street-level public space raises access and long-term value
What makes 270 Park a bellwether
JPMorgan’s 60-storey tower, designed by Foster + Partners, is set to be New York’s largest all-electric skyscraper with net zero operational emissions. That marks a decisive shift in what top-tier tenants will call standard over the next cycle. The building also scales flexible, collaborative space for thousands of people, aligning real estate to how work actually happens in large organisations today.
The scheme combines quiet rooms, team areas and event-grade collaboration zones rather than rows of fixed desks. These features mirror the move to choice-based working, which we cover in our types of office space guide, and they show up here at a city-block scale.
Electrification moves from nice to baseline
The tower is powered by renewable energy from New York State hydropower and is designed for net-zero operational emissions. Electrification now reads as the default for high-end offices, not an optional extra, as outlined in the JPMorgan headquarters announcement.
All-electric, low-carbon operations that scale
Electrifying a single floor is easy, electrifying 2.5 million square feet while improving comfort and resilience is where the future of office space becomes real. 270 Park targets LEED Platinum and applies healthy-building principles across air, light and materials. The project reused or recycled 97% of demolition materials, which shows that embodied carbon can be addressed on a complex urban site, according to the architect’s project overview.
The operational platform aims to be predictable and tunable. JPMorgan explains that the tower employs AI-assisted controls with dense sensor networks to anticipate demand and trim consumption in real time, and that water storage and reuse will cut consumption by more than 40%, as set out in the sustainability brief. For London decision makers, these capabilities align with the direction of travel in our office space trends for 2025 guide.
What does all-electric mean in practice?
At this scale, all-electric means high-efficiency heat pumps for heating and hot water, electrified kitchens and back-of-house systems, and a façade that reduces load so the plant runs smaller and smarter. It also means procuring clean electricity at source. The bank states the building will be powered by renewable hydroelectric energy, which aligns asset operations with corporate decarbonisation plans, as described in the press release.
Flexible floor plates built for hybrid teams
Hybrid working has changed demand patterns. People come to the office for connection, specialist kit and quality time with colleagues. 270 Park responds with column-free, reconfigurable floor plates that can be stitched together vertically where needed. Reporting highlights flexible layouts, larger social zones and inter-floor connections so teams can shift from focus to collaboration in minutes, which you can see in this Material Source feature.
The same principles apply in London, even if you are not building a tower. When you search for space, prioritise buildings with generous floor plates, fewer internal obstructions and landlord permissions for light-touch re-planning. Our practical guide to flexible office space explains how to translate this into a shortlist and budget.
From trading floors to team neighbourhoods
The building’s three-storey Exchange above the trading floors is designed as the social heart where project teams and clients can meet, host and learn. That mix of work café, town hall and collaboration suites is increasingly a baseline brief for large tenants, because it supports the real reasons people commute. Business media have profiled amenities such as a large food hall, work cafés on every floor and a fitness centre run by Exos, alongside a Health & Wellness Centre, as reported by Business Insider.
Wellness-first amenities as a productivity tool
Health is not a slide on a pitch deck, it is a pathway to better performance. At 270 Park, wellness shows up as better light, better air, biophilic design and useful services on site. The bank highlights 30% more daylight than a typical office and circadian lighting to support healthier patterns, backed by upgraded filtration that treats both incoming and recirculated air, according to the sustainability overview.
The most effective amenity mixes address basic needs first, which means movement, nutrition, and care across the full week. If you want to emulate the effect a smaller scale, choose buildings with verifiable fresh-air systems, high-quality daylight and amenity access that matches staff needs. A practical route in London is shortlisting managed office space, which can bundle many of these services without the capital expense of a bespoke build.
Food, fitness and care on site
In-house amenities shrink time lost to errands and travel, and teams are more likely to spend their high-value hours together. The aim is to support better work, not create distractions, which is why the best mixes pair high-quality food with serious fitness and simple health services.
Sensor-led systems and a building OS
Data is the backbone of 270 Park’s operations. The tower uses sensors, AI and machine learning to predict and adapt to energy needs while maintaining comfort. It integrates shading, glazing and HVAC so each zone can be tuned in response to sun, occupancy and use. This intelligent layer sits alongside water reuse that cuts consumption by more than 40%, according to the WorldGBC case study.
For tenants, a responsive building shrinks the gap between planned use and lived-in reality. If your teams shift to a big product sprint and stay late, the system follows them. If an area is quiet, it ramps down. Over a year, the savings stack up and so does the comfort.
What landlords can emulate without a tear-down?
You do not need a new tower to start. The priority moves are sub-metering and occupancy sensors in key zones, a single pane of glass for control data, dynamic set points tied to actual use, and a user-friendly way to book, find and adjust spaces. Even in retrofit, these steps raise performance and support better ESG reporting. If you need a simple framework to compare options, our types of office space guide explains which models give you the most control over services and data.
Public realm upgrades and why street life matters
The future of office space also runs through the pavement. 270 Park adds more outdoor space at ground level with widened sidewalks and a landscaped public plaza on Madison Avenue. The structure lifts the lobby about 24 metres, which opens views and connections through the block so the tower contributes to the city, not just to a corporate address, as shown in the architect’s overview.
This sits within a wider push by New York City to improve the public realm across business districts. The same agenda is relevant in UK city centres as footfall patterns change and mixed-use becomes the norm, which is evident in the NYC Public Realm Programme. In practical terms, public space brings light, security and a reason to linger, which benefits occupiers upstairs.
Lessons for landlords in major cities
First, electrify. If you are planning a major refurbishment, treat heat pumps, electrified cooking and clean power supply as standard. Align façade upgrades and controls so you reduce load before you add technology.
Second, build for reconfiguration. Aim for floor plates that can support team neighbourhoods, focus rooms and collaboration suites without expensive rework. Where structure limits you, create modular packs for fit-outs so tenants can adapt in weeks.
Third, invest in health where it moves the needle. Daylight, fresh air and acoustic control beat novelty. If you can provide quality on-site food and fitness, you change the working day. We share practical examples in our office space trends for 2025 write-up.
Fourth, wire the building for data. Sub-metering, occupancy data and a simple interface make costs transparent and sustainability claims credible. The 270 Park approach shows that sensors and AI deliver when they are tied to outcomes such as energy, water and comfort, which the JPMorgan sustainability brief sets out.
Finally, contribute at the street level. Better pavements, planting and places to sit may sound like civic extras, yet they raise the profile of the address and support value across a long lease cycle. The plaza and connections are presented as central parts of the scheme in the headquarters announcement.
What occupiers should ask for and measure?
Whether you are taking 30 desks or 300, the questions are consistent. Start with energy. Ask for metered evidence of consumption and how controls respond to occupancy. Confirm what is electric, what is gas and what is planned within your term.
Check the air and light. Request ventilation rates, filtration specs and daylight factors where you plan to seat teams. Verify that lighting can be tuned for the task and time of day.
Confirm flexibility. Map how your floor can support quiet rooms, project tables and client areas without major construction. Ask for ceiling and riser capacity to support changes later.
Validate the amenity plan. Identify on-site or nearby food, fitness and care and how they operate across the full week. For impact-led businesses, our primer on choosing a B Corp-friendly office space sets out what to prioritise. Track experience. Use short quarterly pulses to measure how the space supports focus, connection and wellbeing, then adjust layout and meeting norms with the data.
Getting started in London
You do not need a skyscraper to make progress. Many London buildings already combine strong environmental performance, robust amenity and adaptable floors, especially in core locations such as the City, Midtown and Canary Wharf. Our team can build you a shortlist that reflects your budget and hybrid pattern, compare total costs and negotiate terms, drawing on our coverage across serviced, managed and leased models.
Begin with the Flexioffices homepage to browse neighbourhoods, or jump straight to our managed office space explainer to see which model fits.
Conclusion
270 Park Avenue is a case study of where premium offices are heading. All-electric services, adaptable floors, serious wellness and smart systems now belong together. The street matters too. For landlords, this is the brief. For occupiers, this is the checklist. The future of office space is healthier, lower carbon and more useful, and the benefits are available now in London with the right search.
FAQs
Is an all-electric office realistic in London’s older stock?
Yes. Heat pumps, demand-driven ventilation, shading and LED controls can deliver large reductions during refurbishment. Full electric is easiest in new or deep retrofits, but partial electrification still cuts carbon and improves comfort.
Do we need wellness amenities to attract people back?
You need the right ones. Daylight, air quality and quiet rooms do the heavy lifting. Fitness and food help when they operate at the hours your teams need. Amenities should support work, not distract from it.
How do we compare buildings on energy and comfort quickly?
Request recent half-hourly energy data, ventilation and filtration specs, and BMS reporting formats. Ask to see how set points vary with occupancy and sun. The best buildings will show you.
What is the risk of over-investing in sensors?
Data without action is noise. Focus on a few high-value outcomes such as energy per square metre, fresh air by zone and lighting quality. Make sure the interface lets your FM team use the information.
Can flexible floor plates work for small teams?
Yes. Small teams still benefit from reconfigurable zones that switch between focus and collaboration. In managed space, operators often include moveable partitions and plug-and-play meeting rooms that scale with you.
















