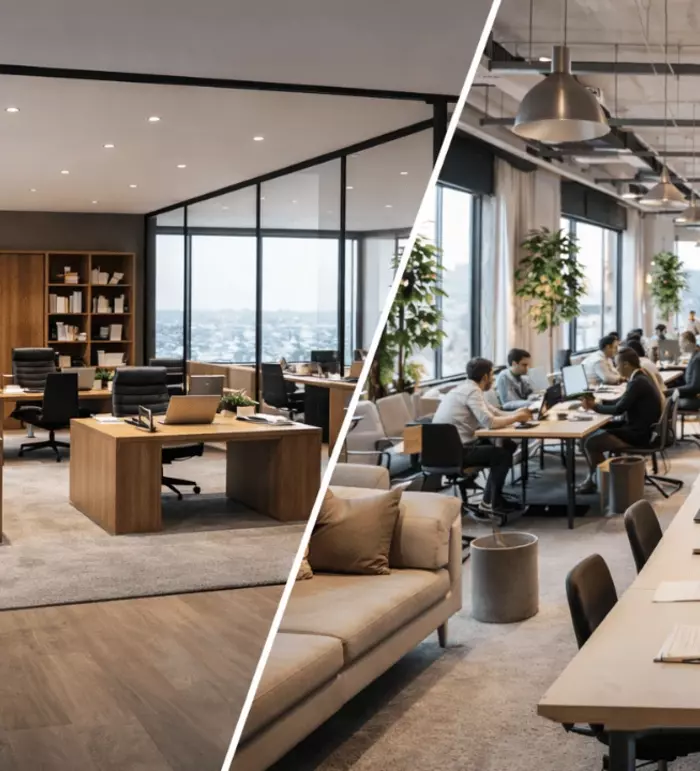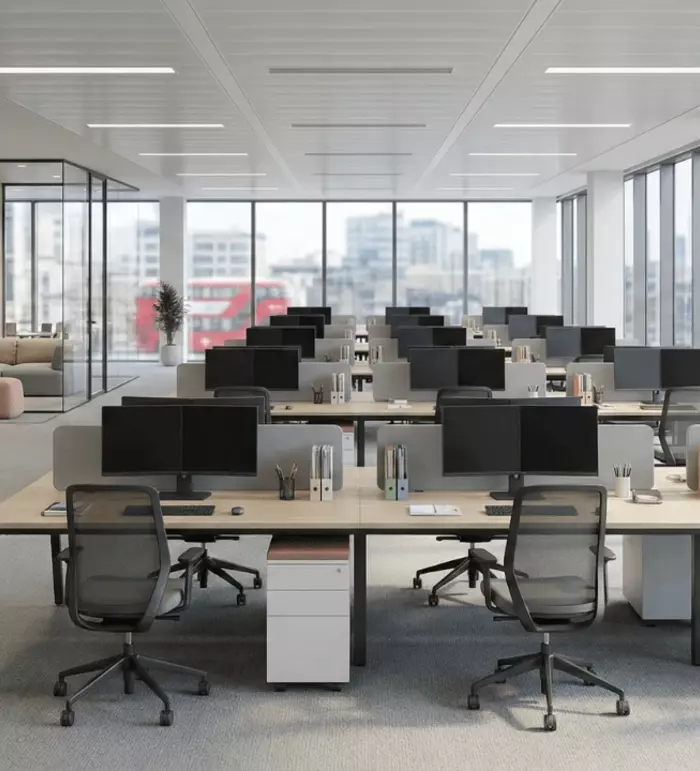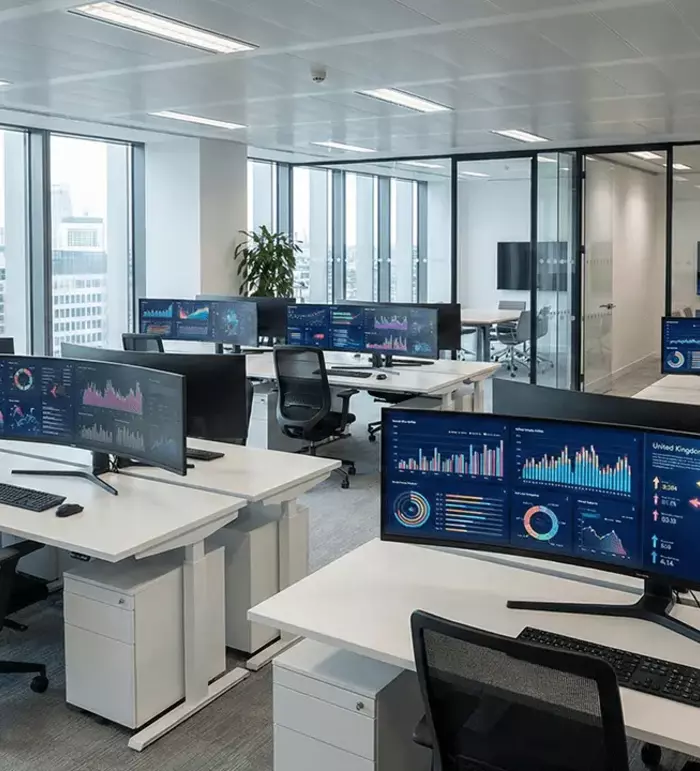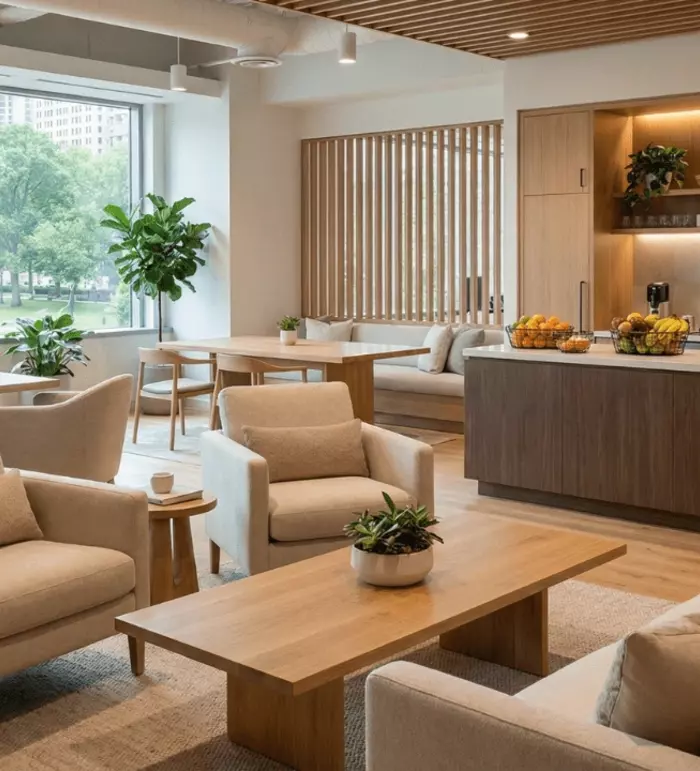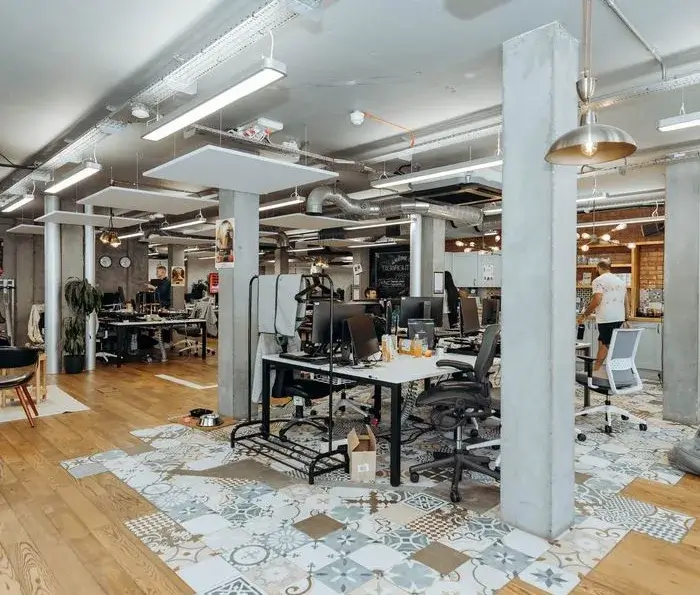Office layout has always been a balancing act. You are juggling headcount, desk styles, meeting rooms, focus pods, tech, storage and about nine opinions from people who rarely agree. Generative AI finally gives teams a faster way to explore space options without months of redrawing the same plan.
If you are choosing a new workspace, this matters. Smarter layouts reduce wasted metres, shorten the fit-out, and create a better day-to-day experience for your team. If you are scanning the market, our specialists can help you compare spaces that work with AI-ready data, not just glossy photos, starting with our office space in London.
Key takeaways
- Generative AI office design speeds up early planning and fit-out choices
- Tools generate many compliant options, then rank them by your goals
- Human judgement remains essential for culture and brand fit
- UK privacy and AI rules still apply in data-driven design
- Flexioffices pairs AI planning with market access for faster moves
What generative AI actually does in office design, and what it does not
Generative AI in office design is not a robot architect. It is a set of tools that can turn your constraints into hundreds of feasible layouts in minutes, then rank them against goals like capacity, adjacencies, daylight, circulation and acoustic separation. In platforms such as Autodesk's Forma, the software can rapidly create and test scenarios so teams compare trade-offs early, instead of finding problems on site later, as described in Autodesk Forma.
What it does not do is understand your company's story, rituals or brand. Those are human choices. The best outcomes come when designers set clear rules, use AI to explore the option space, then apply judgement to choose and refine what actually fits your culture. If you need a quick view of spaces that suit these rules, our Flexioffices platform can shortlist floors that match your brief.
From constraints to thousands of options in minutes
A typical graph or script defines the usable floor plate, keeps aisles clear, respects fire egress, reserves zones for tea points or quiet rooms and places desks in patterns that maintain minimum spacing. Examples of parameter driven layouts are illustrated in the Generative Design Primer, which shows how simple rules can produce many usable variations.
Why human design judgement still matters
AI might suggest a plan with the highest headcount, but that can crush team energy or kill collaboration. Designers weigh softer factors like sightlines, privacy, neurodiversity and brand touchpoints. The sweet spot is AI for speed and breadth, humans for meaning and quality. If you want to see how different space types affect behaviour, our article on office colour psychology explores the small design cues that change focus and calm.
Faster fit-outs without cutting corners
Fit-outs stall when late changes appear. Generative AI brings conflicts to the surface early, so you spend less time re-coordinating and more time building. It compresses the loop between brief, test fits and cost checks, which is where projects usually burn weeks.
Occupiers moving at pace use this to de-risk decisions. If you are comparing multiple buildings, our advisors can ground those choices with live availability and terms across the UK, starting from the Flexioffices homepage, where you can share your brief and timelines.
Early stage feasibility to final layout, compressed
Teams can mass out alternative layouts, test daylight and circulation, and run people-flow scenarios long before ordering furniture. When a candidate layout wins, you carry it forward into detailed design. Autodesk training examples show how parameter updates ripple through plans in minutes rather than days, the sort of workflow enabled by Autodesk Forma.
Smarter decisions backed by data, not gut feeling
The most underrated gain is decision quality. Instead of one or two sketches, you see a ranked field of options with transparent scores. That lets a CFO choose the plan with the best cost per person, while HR champions a version with better quiet areas and shorter walking distances.
Many UK occupiers now prioritise flexible layouts and evidence led planning as they refine hybrid working. That pairs neatly with generative tools that test multiple use modes and reveal the trade-offs behind every option. When you are ready to compare real addresses, you can scan regional markets such as England's office locations to keep the design conversation tied to viable buildings.
Optimising for people, cost and carbon together
Modern tools help you balance human comfort with budgets and environmental targets. Good practice guidance from the British Council for Offices stresses hybrid ready, human centred space planning supported by smart technology. That aligns with generative workflows that consider fresh air paths, daylight reach and amenity distribution alongside density.
The workflow: how a project team uses generative AI step by step
You do not need to rip up your process. You just need to plug AI into the right moments. Here is a simple, repeatable pattern that works for most occupiers and project managers.
Keeping this structure clear makes workshops faster and reduces rework. It also helps you communicate decisions to stakeholders, because every choice has data behind it. When you anchor the discussion to a shortlist and a scorecard, debates move from taste to outcomes.
1) Brief and constraints
Frame hard constraints first. Headcount today and in 12 to 24 months. Team adjacencies. Required rooms and sizes. Fire egress, lifts, cores and structural grids. Accessibility, acoustic targets and technology zones. If you are not yet settled on a building, we can pre-screen candidate floors that fit these rules from our nationwide supply, including serviced offices when speed matters.
2) Generate options
Your designer or fit-out partner runs scripts to produce many layouts that all meet the rules. Think of it as a giant compare page that shows desk counts, meeting mix, circulation and daylight metrics. In Forma and similar tools, you can tweak priorities and instantly see new trade-offs, which keeps workshops efficient, as demonstrated by Autodesk Forma.
3) Score, shortlist and test
You score layouts against goals. That might be retention and focus time for a support team or project room density for a product group. UK practice guidance recognises the growing use of AI in analysis and optioning with human oversight, discussed in RIBA's AI resources.
4) Decide, detail and deliver
Once a winner emerges, you lock proportions, fix furniture specs and hand the model to the fit-out team. Because the assumptions were tested early, construction tends to run cleaner. If you need to pivot to another building late in the day, the model updates faster than a manual redraw. When you want to see what this means in a real address, shortlist options like 60 London Wall and compare layouts side by side.
Practical guardrails: privacy, standards and compliance
Generative AI uses data. If you are feeding in badge counts, sensor data or staff surveys, you must handle personal information correctly. UK regulators are clear about fairness, transparency and lawfulness in AI. Build your governance early so the design team can use insights without risk.
Write down who owns the inputs, who sees the outputs and how long anything is retained. Ask vendors to explain their models and their security. Keep a simple risk register so decisions are visible to sponsors and auditors.
Data handling and UK guidance you must follow
The Information Commissioner's Office provides detailed guidance on AI and data protection, including fairness, accountability and explainability, in its AI guidance hub. Their risk toolkit helps organisations adopt AI responsibly and document controls.
Building and workplace standards to keep in view
Your layout still has to meet UK law and good practice. The Workplace Regulations require suitable and sufficient lighting, preferably by natural light where practicable, explained in HSE's guidance to the Workplace Regulations. Sector bodies like the BCO publish best practices that many landlords and designers follow.
What this means for occupiers right now
If you are on a tight timeline, generative AI lets you compare floor plates in days, not weeks. It gives decision makers evidence to defend choices, which is useful when boards are split between more desks or more collaboration spaces. It also helps avoid late changes that disrupt budgets.
When you are scanning options across the country, it helps to pair smart planning with live market coverage. Our team can map your brief to real buildings, whether you are looking across England's office markets or shortlisting specific addresses such as 60 London Wall. That way, the AI model explores options that you can actually sign for, not just theory.
Buying office space with AI in your corner
Ask your agent and designer to show you two to four shortlisted layouts per floor that meet your rules, with a simple scorecard. Keep the workshop focused on trade-offs, not taste. If a design decision adds time or cost, ask for the data that supports it. For design choices that shape experience, our piece on office colour psychology shows how small changes shift focus and calm.
How Flexioffices helps you apply this in the real world
Flexioffices combines market reach with a practical design mindset. We can translate your brief into an AI-friendly constraint set, coordinate with your designer or fit-out partner, and keep the building shortlist aligned with your preferred layouts. That reduces risk and saves time.
You will also get clarity on contract types. If you need speed, we can target managed and serviced options where a plug and play fit-out suits your plan. For long term control, we will hunt floors you can tailor. Either way, the aim is the same: fewer surprises, faster moves and a workspace people actually like using. If you want a starting point, explore our best serviced offices in London round up to see the variety of layouts and amenities available right now.
Conclusion
Generative AI is not a magic wand, but it is a powerful accelerator. It gives you breadth of options, transparency on trade-offs and fewer late stage dramas. Pair it with clear goals, solid governance and experienced advisors, and your next fit-out will be faster, smarter and far less stressful.
FAQs
Is generative AI suitable for small offices, or only big HQs?
It works for any size. The gains come from exploring many options quickly, which helps whether you need space for 20 people or 2,000.
Will AI choose the cheapest layout over staff wellbeing?
Only if you ask it to. Good briefs weight wellbeing and hybrid work needs. You can optimise layouts for daylight reach, quiet zones and collaboration.
Can we use our occupancy data without breaching privacy rules?
Do AI generated layouts meet UK standards?
They can and should. You still check against legal requirements, workplace regulations and best practice guides from the BCO.
How does this change the timeline for a fit-out?
Early planning speeds up. You reach a confident decision faster, then move to detailing and delivery with fewer changes, which usually saves time overall. For a live search and plan, start with our London office listings.




